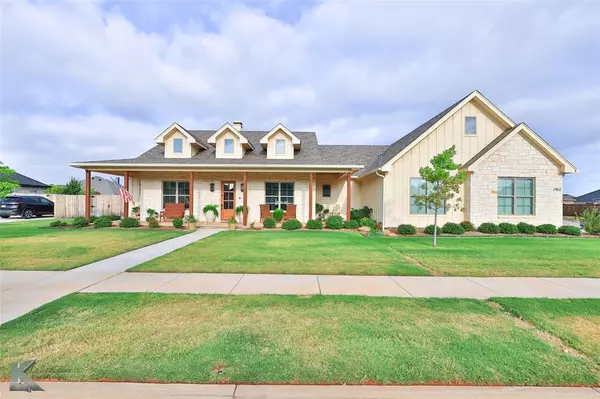For more information regarding the value of a property, please contact us for a free consultation.
2402 Manor Oaks Terrace Abilene, TX 79602
Want to know what your home might be worth? Contact us for a FREE valuation!

Our team is ready to help you sell your home for the highest possible price ASAP
Key Details
Property Type Single Family Home
Sub Type Single Family Residence
Listing Status Sold
Purchase Type For Sale
Square Footage 3,160 sqft
Price per Sqft $226
Subdivision Oldham Oaks Add
MLS Listing ID 20814186
Sold Date 01/30/25
Style Traditional
Bedrooms 4
Full Baths 3
HOA Fees $29/ann
HOA Y/N Mandatory
Year Built 2021
Annual Tax Amount $14,174
Lot Size 0.428 Acres
Acres 0.428
Property Description
Experience luxury living at its finest in this stunning four-bedroom, three-bathroom home, complete with a three-car garage. The thoughtfully designed open concept home offers a perfect blend of elegance and functionality. The gourmet kitchen boasts a gas cooktop, double ovens, quartz countertops, a large island, and a butler's pantry, ideal for culinary enthusiasts.
Retreat to the spacious master ensuite featuring double vanities, a standalone tub, tiled shower, and a walk-in closet with built-ins. The home also includes a nice office with built ins and an impressive utility room with ample storage, a gift wrap or craft area, and pull-out drawers for drying delicate clothes.
Step outside to the beautifully landscaped resort-style backyard, complete with a large covered patio, a heated inground saltwater swimming pool, and an outdoor living area equipped with a grill, refrigerator, and gas fireplace. A private dog area in both the house and yard enhances the pet-friendly environment.
Location
State TX
County Taylor
Direction Take Loop 322 to Oldham Lane, turn left on Oldham Lane, Left on Oldham Oaks Blvd., left on Manor Oaks Terrace
Rooms
Dining Room 1
Interior
Interior Features Built-in Features, Decorative Lighting, High Speed Internet Available, Kitchen Island, Open Floorplan, Walk-In Closet(s)
Heating Central, Natural Gas
Cooling Ceiling Fan(s), Central Air, Electric
Flooring Luxury Vinyl Plank
Fireplaces Number 2
Fireplaces Type Gas, Living Room, Outside
Appliance Dishwasher, Disposal, Gas Cooktop, Microwave, Double Oven
Heat Source Central, Natural Gas
Exterior
Exterior Feature Covered Patio/Porch, Rain Gutters, Outdoor Grill, Outdoor Kitchen, Outdoor Living Center, Private Yard
Garage Spaces 3.0
Fence Wood
Pool Heated, In Ground, Salt Water
Utilities Available City Sewer, City Water
Roof Type Composition
Total Parking Spaces 3
Garage Yes
Private Pool 1
Building
Lot Description Corner Lot, Few Trees, Landscaped, Sprinkler System, Subdivision
Story One
Foundation Slab
Level or Stories One
Structure Type Rock/Stone
Schools
Elementary Schools Thomas
Middle Schools Craig
High Schools Abilene
School District Abilene Isd
Others
Ownership Of Record
Acceptable Financing Cash, Conventional, FHA, VA Loan
Listing Terms Cash, Conventional, FHA, VA Loan
Financing Conventional
Read Less

©2025 North Texas Real Estate Information Systems.
Bought with John Stevens • Abilene Diamond Properties

